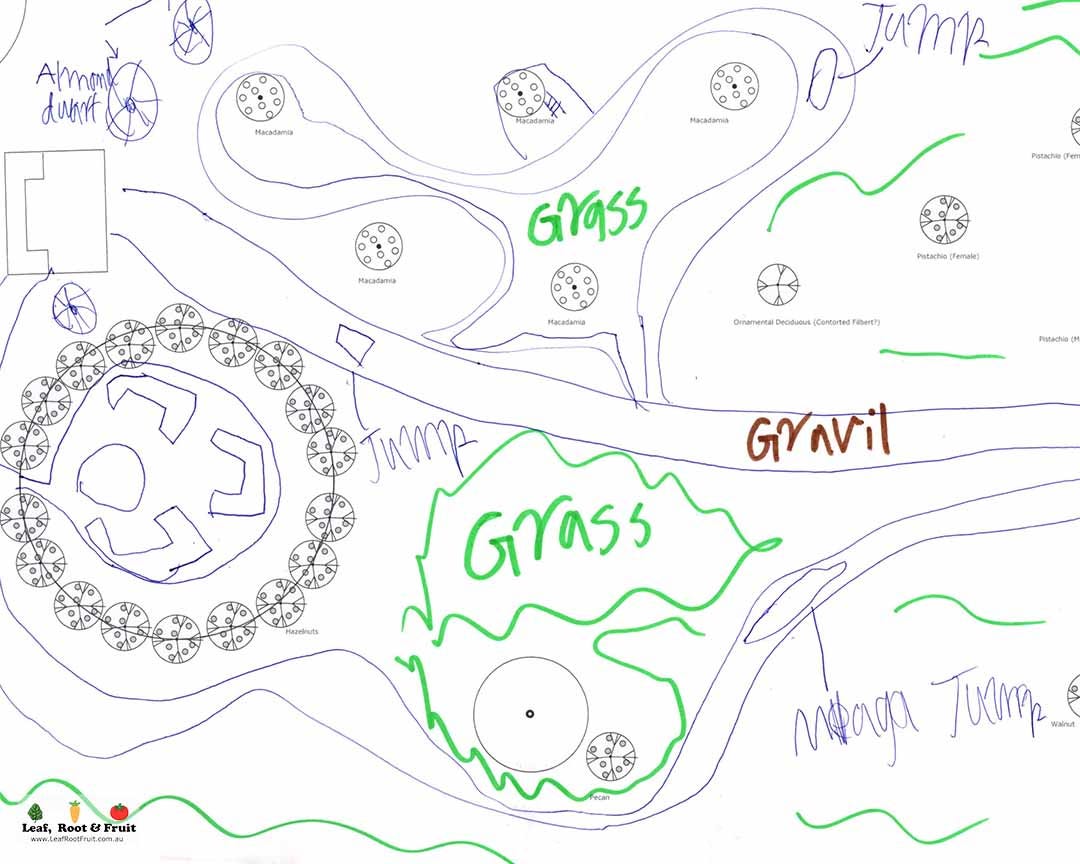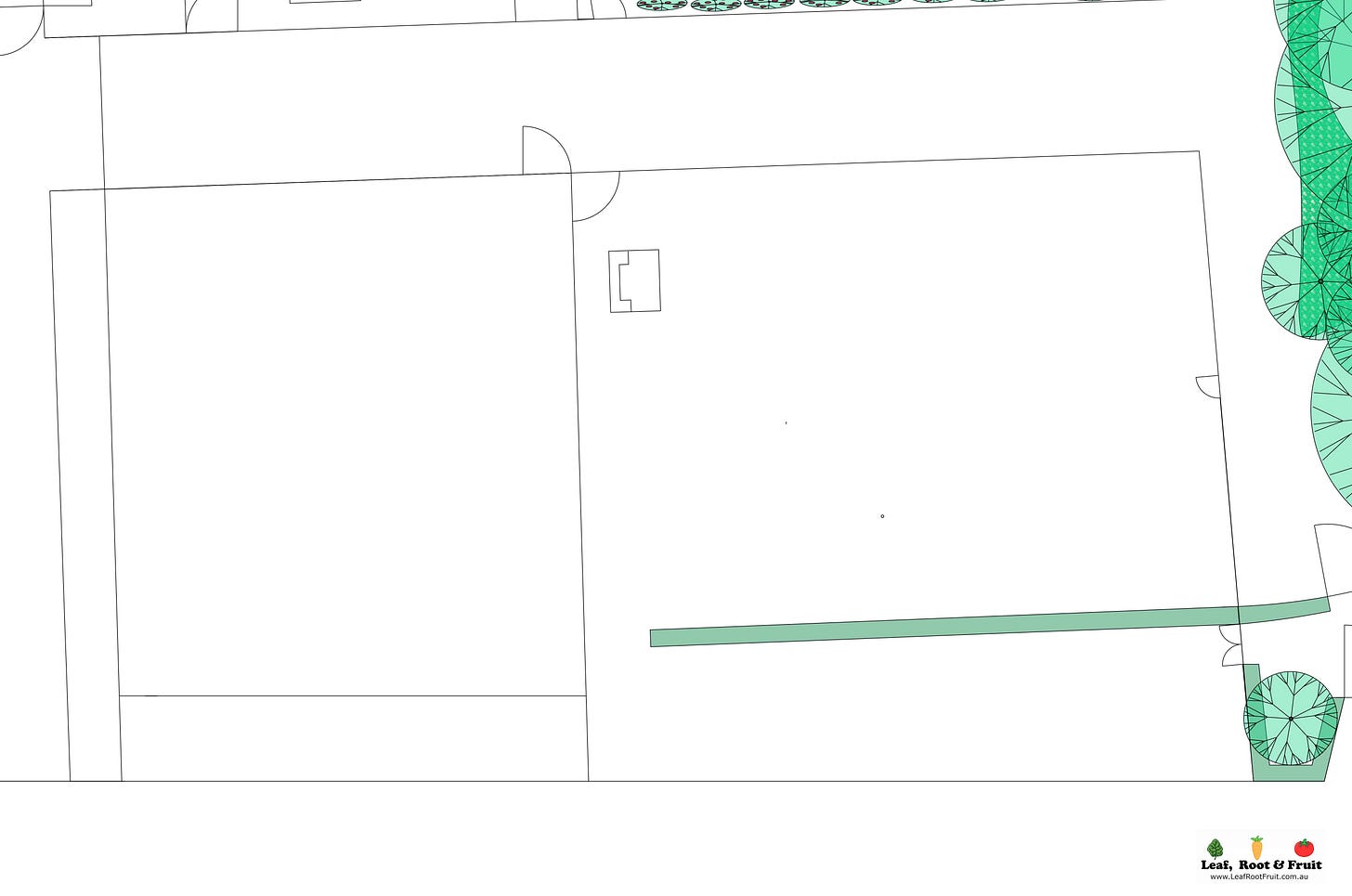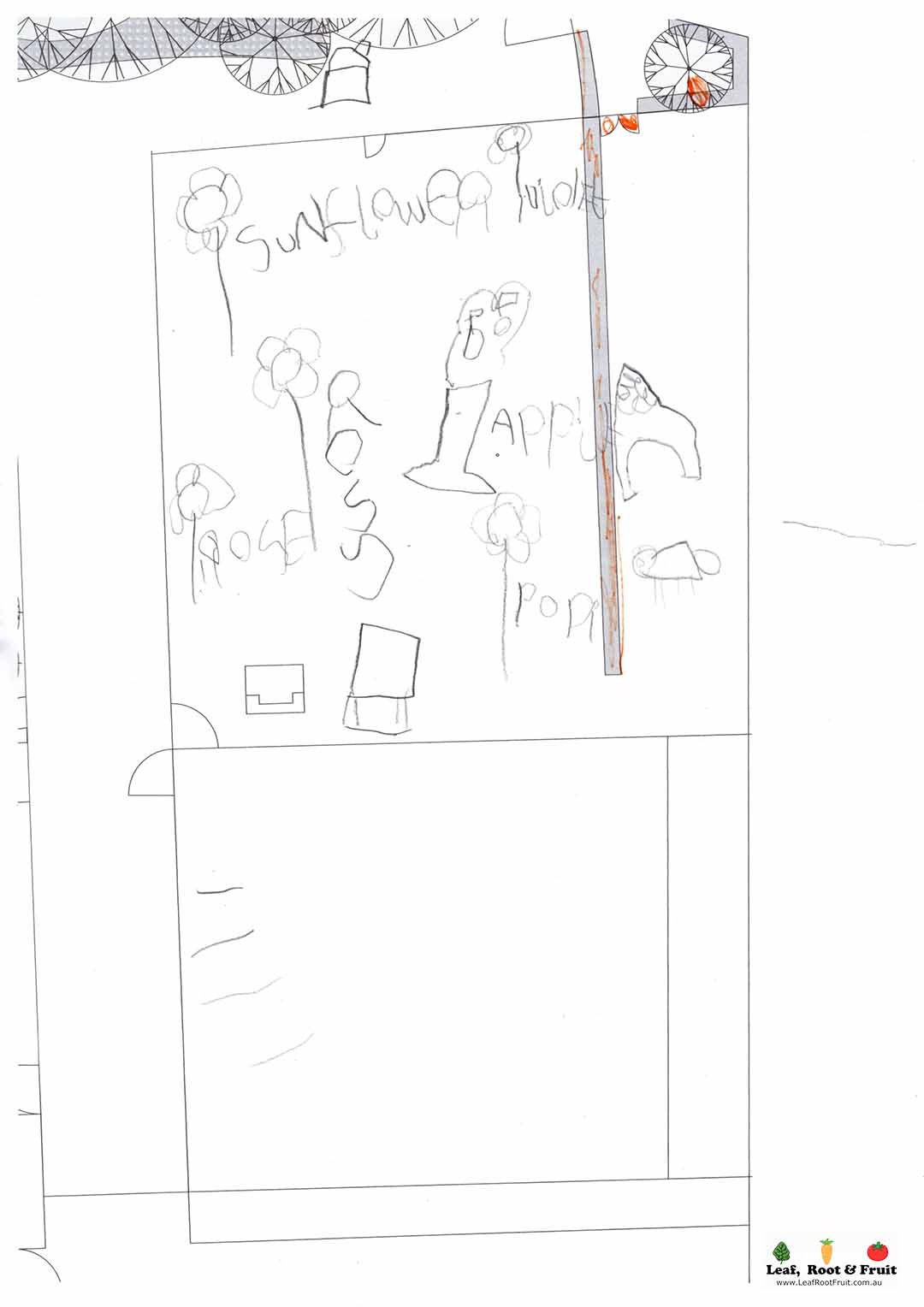Designing a Nut Grove – and Cultivating a Connection
A family focused approach to creating a low-maintenance edible landscape
My family and I moved to Kyneton in June 2019. The property we purchased had some wonderful garden spaces, lush established trees, clipped hedges and fancy raised garden beds.
But much of it required a lot of maintenance and we couldn’t keep up with the weeding, the pruning, the hedge trimming, the mowing, the planting, and the harvesting. Well, at least, we couldn’t manage it all on our own. Either we needed to invest in an army of gardeners, or something else needed to change.
Over the past six years I have slowly converted some of the garden spaces into low maintenance landscapes. This has made living here more enjoyable. Rather than arriving home from work and seeing one giant to-do list, I am now able to see beauty in the garden. I have time to kick the footy with the kids without feeling like I should be weeding the berry patch or cutting back the buddleias in the Piet Garden.
The Med Garden
Med Garden is short for Mediterranean Garden, so named because when we moved here, it was full of plants that thrived in a Mediterranean climate.
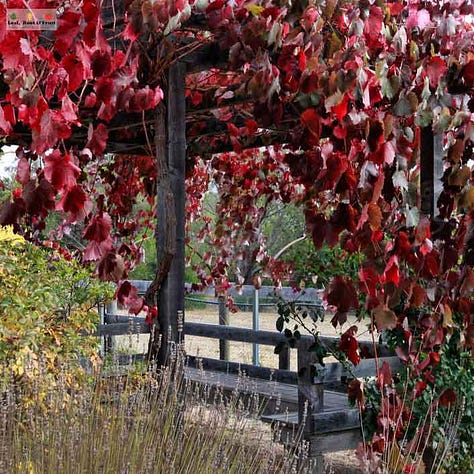
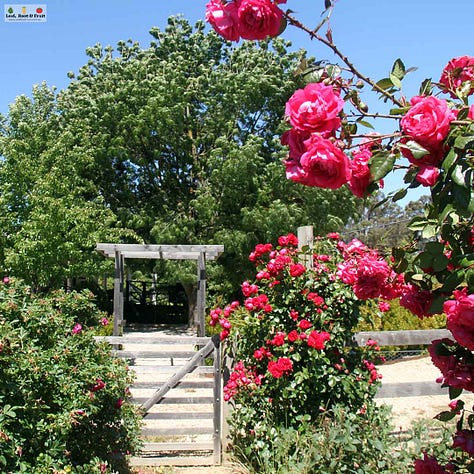

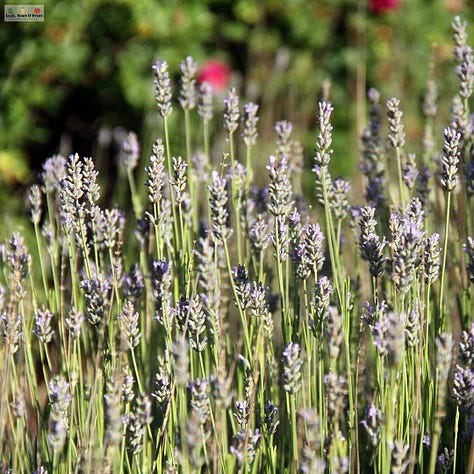
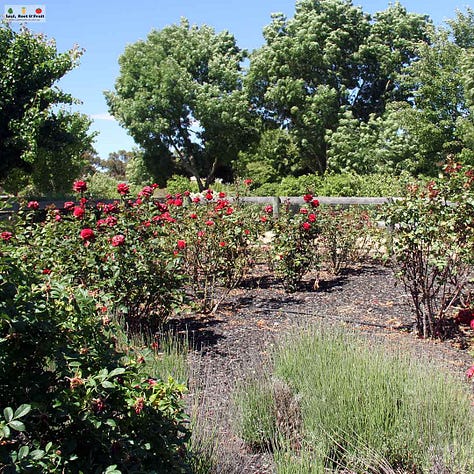
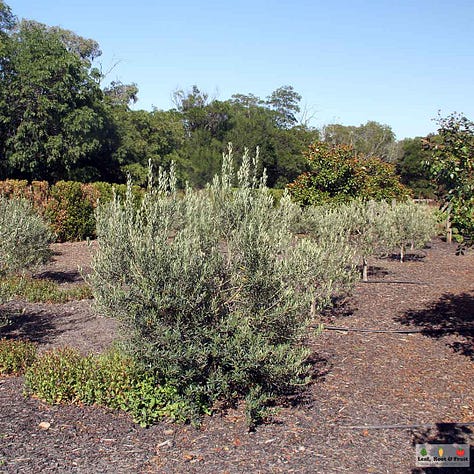
Huge swathes of lavender provided fodder for bees. Masses of rugosas (a primitive type of rose) produced rich scents. Dozens of table grapes grew along a fancy diagonal trellis. Twenty olive trees were carefully laid out in a grid. After purchasing the property, we found out that the olives were sterile ornamentals, because “Why would you bother growing your own when Barfold Olives is just up the road?”. A granitic sand pathway dog-legged its way downhill through the garden, so every time rain fell heavily, the path washed out onto the surrounding garden beds. Within months of us moving in, triangular areas (“dancefloors”) mulched with dyed black pine bark grew an abundance of weeds. In short, the Med Garden quickly became a high maintenance eyesore.
My partner Caryn and I had initially wanted to convert this space into a children’s garden. You know the type: dry creek beds, teepees, aromatic sensory plants and mud pits. But we took too long to get around to it. Now the kids are in school and they wouldn’t get much use out of it. Besides, the whole property is a children’s garden. There are puddles to splash in, trees to climb and sticks to sword-fight with. They can dig, run and jump without needing some constructed landscape in which to do so.
I became used to it
When you look at something for long enough you stop seeing it. It becomes too familiar. And that’s what happened to me and the Med Garden. For the past two years it has sat in a state of semi-demolition. Utterly neglected. The grapes and olives remain. A line of rugosas highlights where the path used to be. When the grass and weeds become knee high, we mow them.
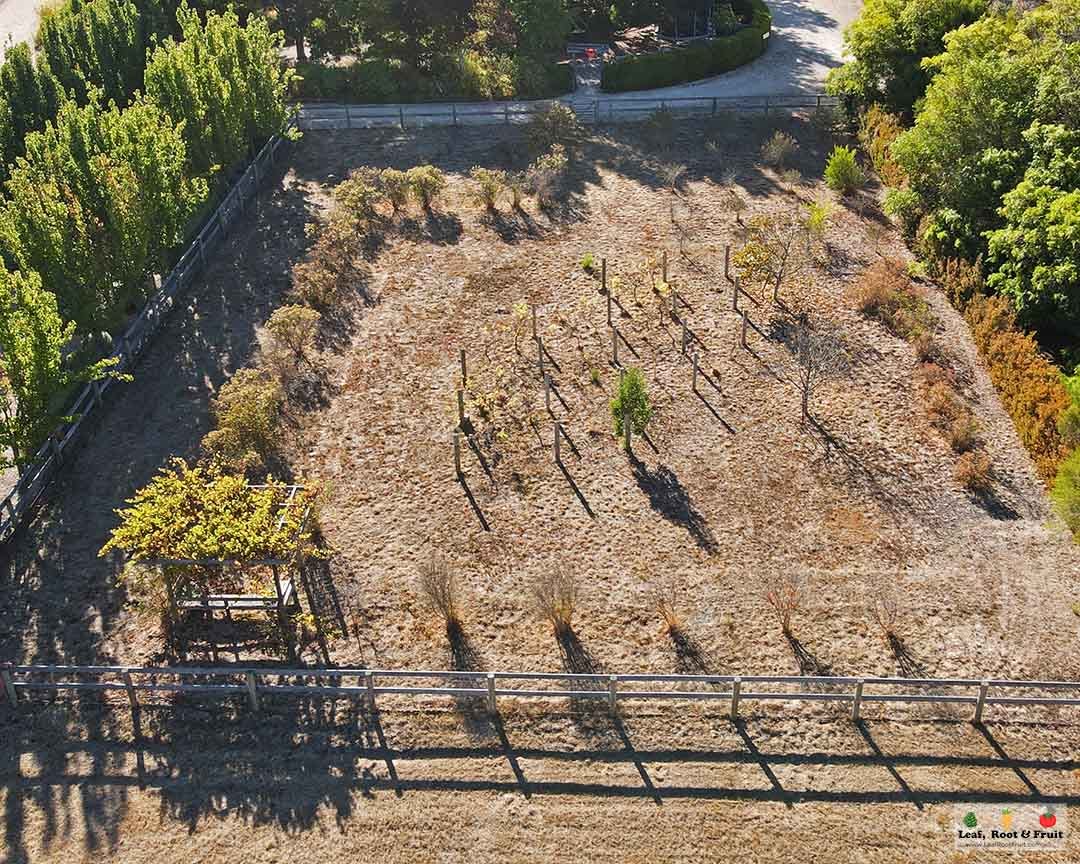
I think the delay in action came from a lack of ideas on what to do with the space. We don’t need any more fruit trees. We don’t have the time to maintain any more fancy gardens. There wasn’t much of a vision.
It was time that changed.
A vision for the future
With every design I do for clients, I complete a client brief and come up with a vision statement. It’s a bit like what some corporate folks might call a mission statement. It’s a snappy summary of the garden that I’m about to design. I include it to make sure that the client knows they have been heard and understood. But it’s also important for me to refer to during the various stages of design.
Back in 2019, Caryn and I crafted a vision statement for our own garden:
A productive and connected environment that provides opportunities to explore and discover. The resilient ecosystem evolves and adapts with the family.
If the garden is supposed to evolve with and adapt to our family, then it makes sense to involve the whole family in the design process.
Until now, I’d been solely responsible for designing most of the changes we’ve made to the garden. But the Med Garden has always been earmarked as a family space. This time, rather than showing Caryn and the kids a final design for their approval, I wanted to involve them from the get-go.
Back to the drawing board
I printed up a dozen copies of a base map with a basic outline of the Med Garden space and the footy paddock adjacent to it. I spoke to each family member about what I wanted them to do.
I asked them to consider two major questions:
Should we remove the fence between the footy paddock and the Med Garden to make one large space, or leave things as they are, two smaller spaces?
Should we remove the timber rotunda (it probably only had a few years left in it anyway), or leave it for now?
I also wanted them to consider our constraints:
The space is to be incredibly low maintenance
Budget is tight now, so the design needs to be cheap to implement
I want to plant more nut trees, and I’d like to incorporate as many as I can in this space
The open space where we kick the football could stay where it is, or be moved up closer to the house.
Other than that, it was free rein, and all options would be considered. It was time to see what they came up with.
Emily (age five) was first to present her design. She included flowers such as roses, sunflowers and poppies. An apple was the only tree. She also drew a dog and a kennel. The footy oval was to remain as is.
Angus (age eight) came running up to me a bit later with his design and I was very impressed. He had included a few nut trees but the feature of the design was a BMX bike track. This nailed the brief I had given him.
Caryn shared her thoughts verbally. The two of us agreed that a parklike area with grass (not lawn) growing under huge trees would be ideal. Caryn also wanted a picking garden in the north-east corner of the space to mirror the triangle garden adjacent in the orchard space. While such a garden is relatively low maintenance, it still requires some maintenance and needs watering. I’m not keen on adding a single ounce of work more than I need to. We compromised. There will be swathes of spring bulbs planted under the trees, especially in the area closest to the front gate. Once they’ve died back, at the start of each summer we will run the mower over them.
I’m keen to remove the fence between the two areas and open it up, but the other three want to keep it. I think the kids are worried about losing their footy field to Dad’s penchant for planting. We have agreed to leave it there until the kids stop using the footy field. The rotunda is also to remain – until it falls.
I’d already researched nut trees. Many of them grow big, very big, especially pecans and walnuts, which can grow to 30 metres. Most of the nut trees are also incredibly slow to grow and produce.
Plant vegetables for yourself
Plant fruit trees for your kids
Plant nut trees for your grandchildren
Because nut trees grow so big, but also take a long time to grow big, they provide opportunities for the space in the short term. For example, a BMX bike track could weave in around the young trees. It’s not ideal from a soil compaction point of view, but if the track is defined, I’m sure the trees will cope with it. Angus will get his wish.
The footy paddock will stay where it is, and some trees can grow on the periphery. If the trees get smashed and broken by a footy, then so be it; we’ll prune or replant them until the footy paddock is no longer required.
Refining the design
I took everyone’s ideas and started to put them together in SketchUp (a computer program for design).
I don’t have much experience with growing nut trees. I needed to rely on a lot of research. How big do they grow? What type of conditions do they require? How much water do they need? Do they need cross-pollination from a different variety? What varieties are available for sale in Australia? At the end of this post, I’ve included a summary of the nutty notes I compiled during my research phase.
I focused on positioning the nut trees first. My research had determined that each of the candidate nut trees could be categorised into one of three sizes (3 metres, 5 metres or 15+ metres in my cool temperate climate). This is what I came up with.
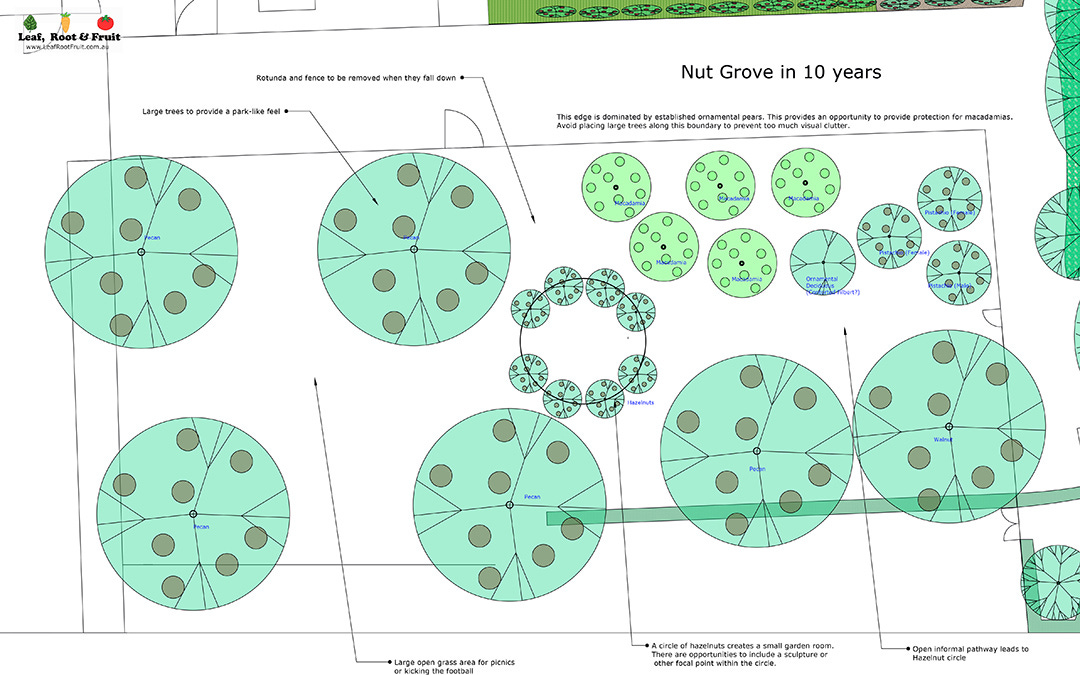
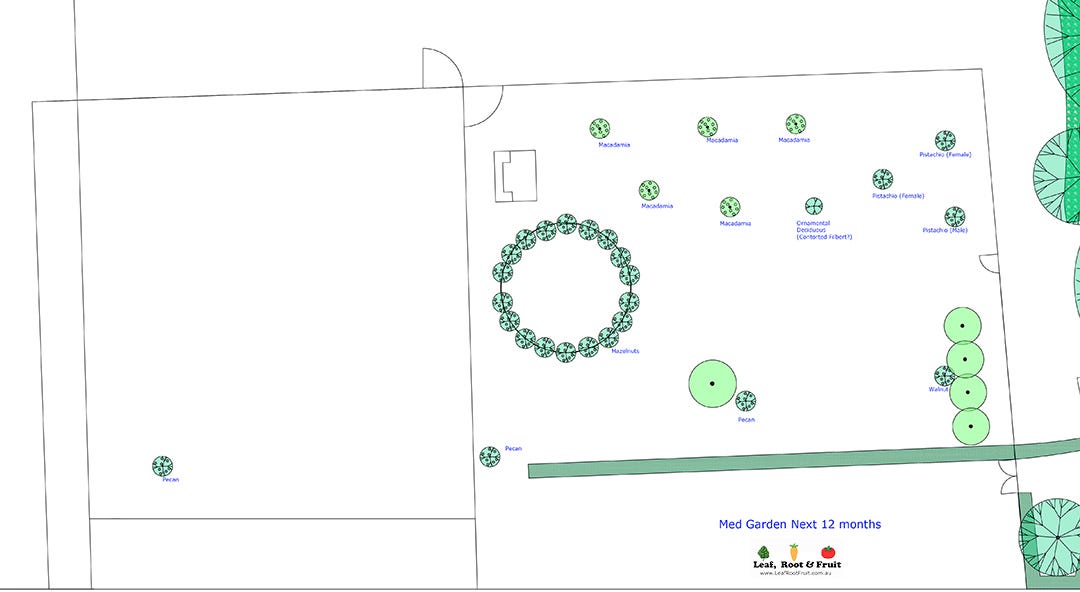
I presented this tree layout to the family and asked for feedback. They were all happy with it and keen to get designing the bike path. The kids started tracing lines across the page but then resorted to Lego figurines riding bikes across the plan.
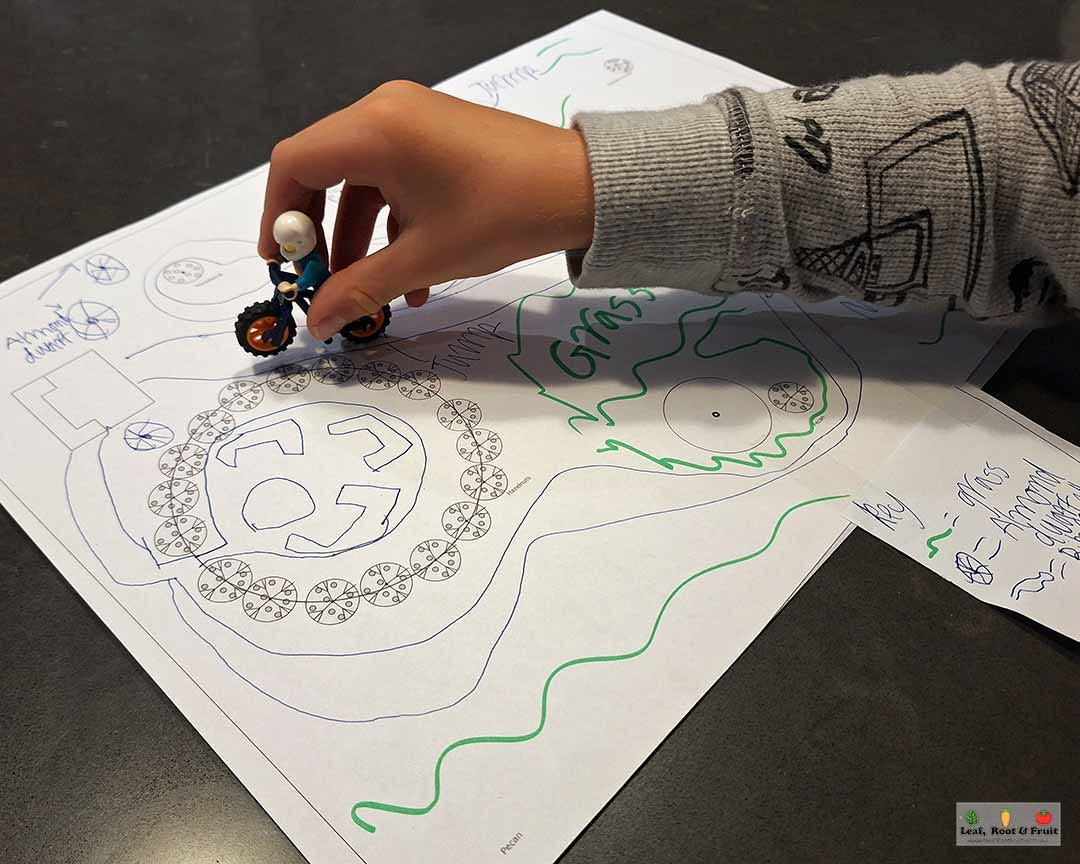
The problem was that the kids’ bike path designs were a bit too complex to implement. They understood the complexity of scale (the Lego bikes really helped with this) but didn’t quite understand the practicality of all those twists and turns. Plus, the site is on a slope, and I know some of their jumps and other design features won’t work if they are frantically puffing and pedalling their way back uphill.
Caryn and I came up with similar bike path designs, but they were mirrored. They say opposites attract, and I zigged north when she zagged south. I liked Caryn’s perspective on it, so we went with her plan.
When we headed into the space to walk it we decided to retain that idea as only a rough guide for now, rather than locking in the bike path design. We figured we need to see how the kids use the area once the trees are planted, in the same way that designers of public parks wait for a year or so for the desire lines to appear before determining the best locations for permanent paved paths.
What’s next?
Part of the push to get started on this design was the April school holidays. Rather than going camping, we stayed at home. I wanted to find an activity for the family to work on together, and I wanted to provide an opportunity for those who needed to let off some cabin-fever-related steam. I’ve started teaching Angus to use basic power tools such as the reciprocating saw. He can drive the ride-on mower (only for the purposes of towing the trailer, not actual mowing – I like his toes where they are) and I let both kids stuff the chipper with prunings. Angus was especially keen to use these tools to help remove any of the unwanted plants from the Med Garden. He and I did a lot of the tree and shrub removal together. He grunted and shoved, pushed and pulled, dug and smashed. Each morning the allure of the mower and power tools had him itching to get outside and kept him engaged on the tasks much longer than I thought it would.
I could see his sense of accomplishment and pride whenever he finally wrested a stump from the ground. At the end of each “demolition session” (said aloud with as deep a voice as you can muster) we would stand together and look back at the newly extended dancefloor. He’d run inside and ask his mum and sister to come and see what we’d done.
Together Angus and I translated the printed scale design into pegs in the ground to show where the new trees would go. We used trigonometry, maths and geometry to create a perfect circle for the hazelnuts and to peg out where each tree would go. I’ve watched him grow as a person and this nut grove will always remind me of that.
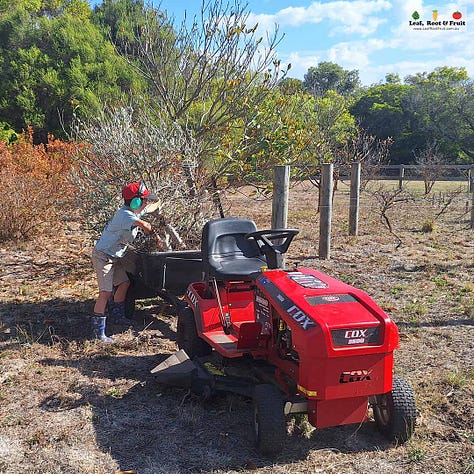
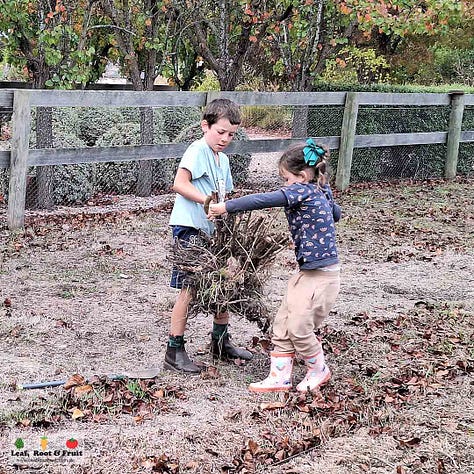

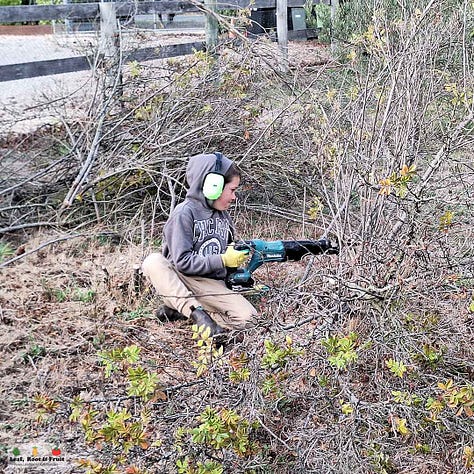
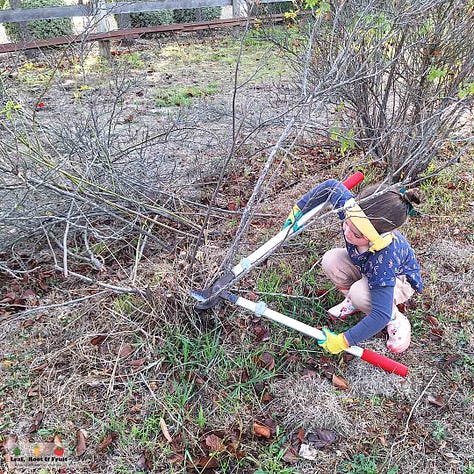
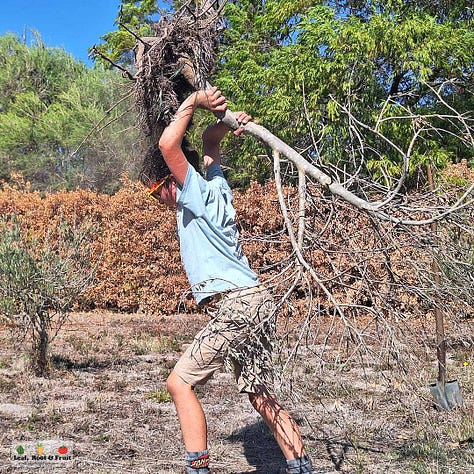
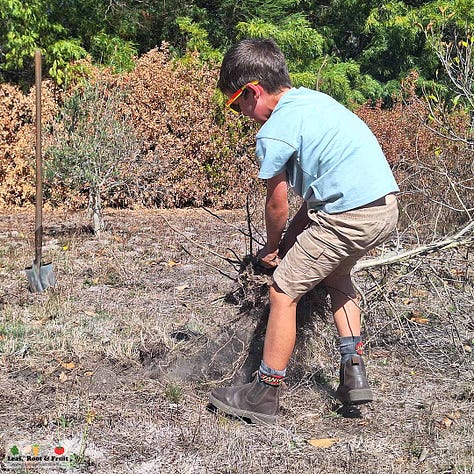


Emily and Caryn would pop out and lend a hand from time to time. But a five-year-old whose feet can’t reach the mower pedals and who isn’t allowed to use the reciprocating saw was never going to be as interested as her big brother. I’m hoping she will become more involved when it comes time to plan and set up the BMX track, which will free up Caryn to be more involved too.
I’ll send you an update on the Med Garden’s conversion to a nut grove when it’s starting to take shape.
In the meantime, you can download a copy of my notes on the various nut trees I’m planting. I created them mostly for my own benefit during the design process, so they may have a few typos and discrepancies.


